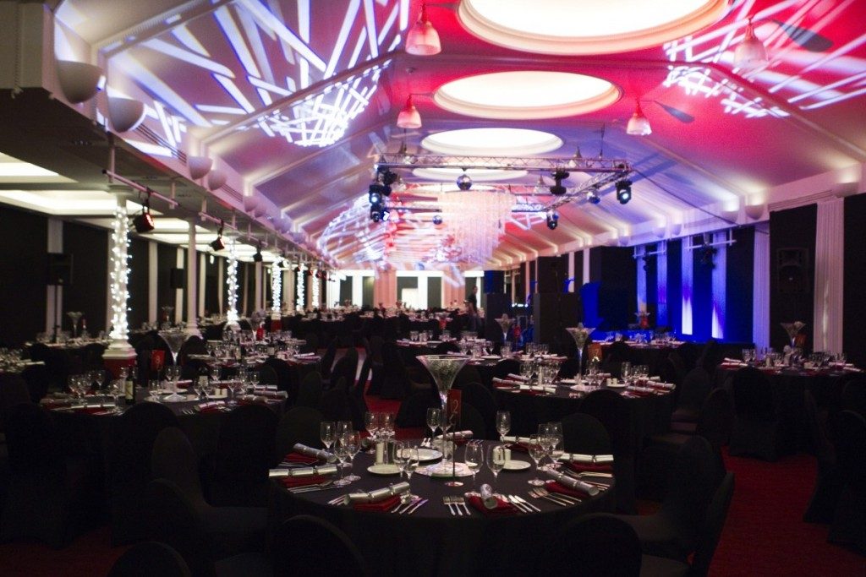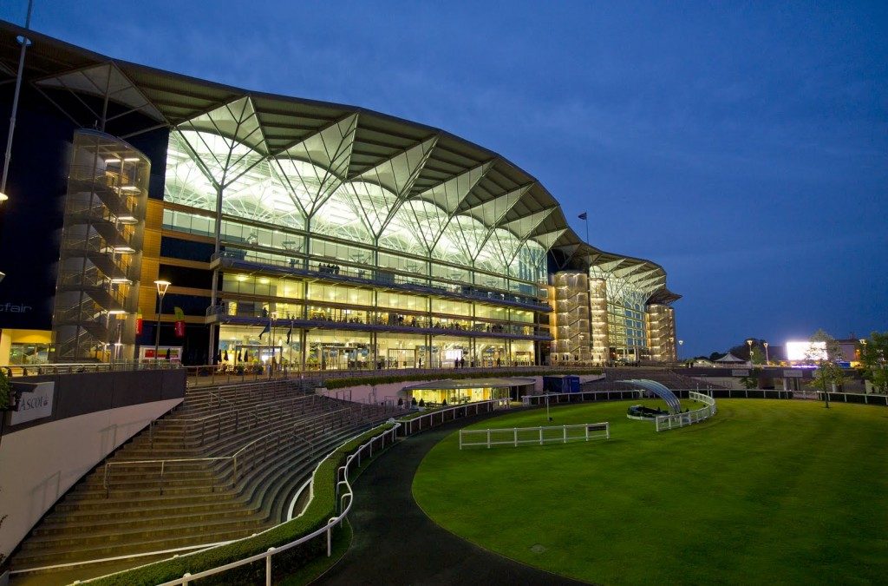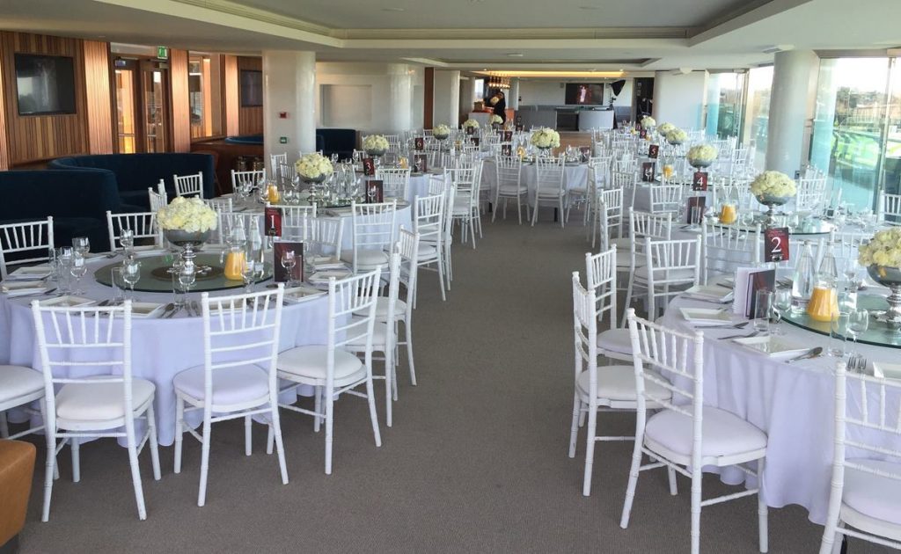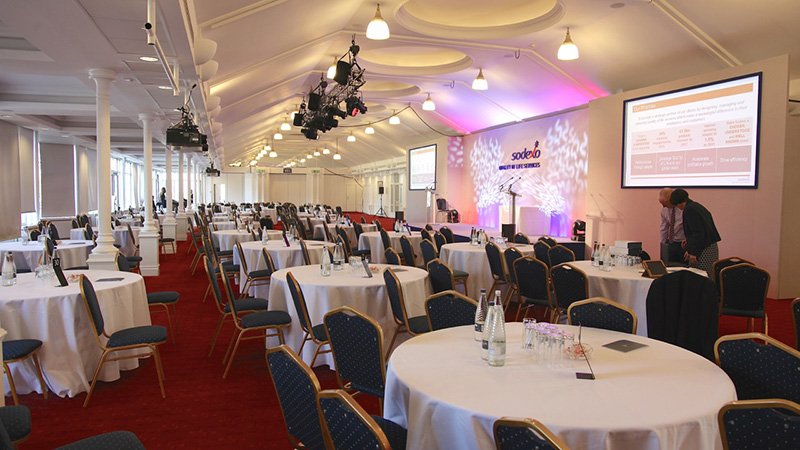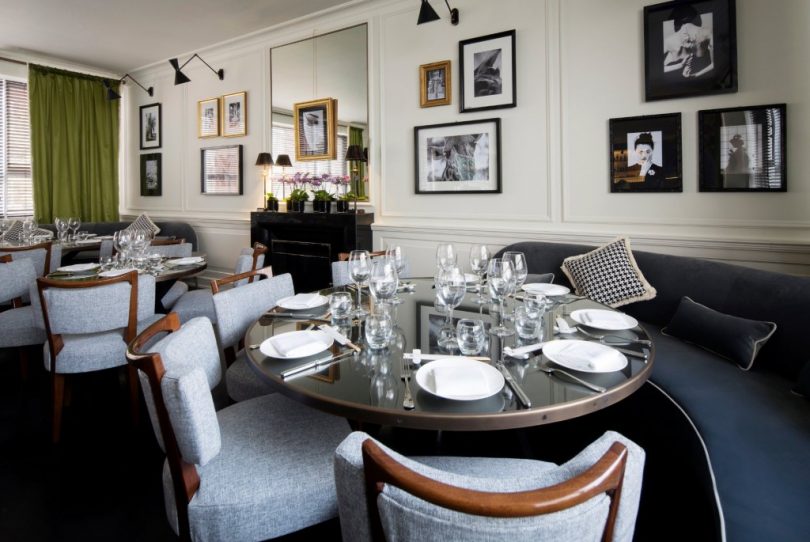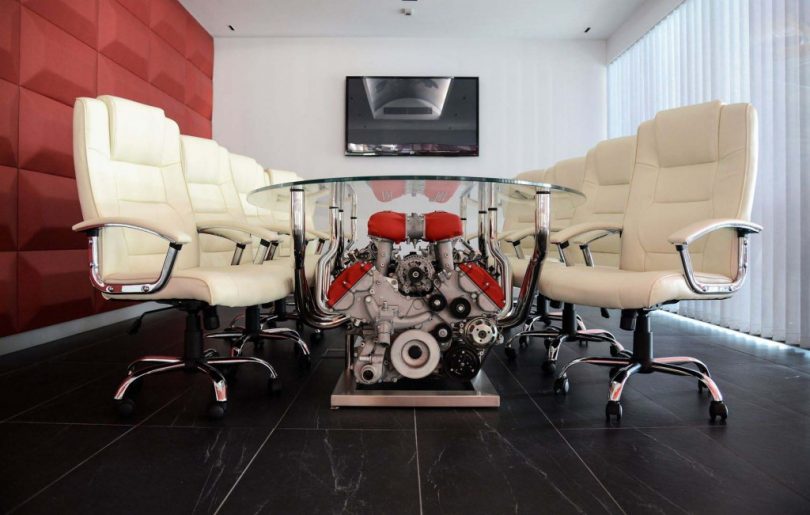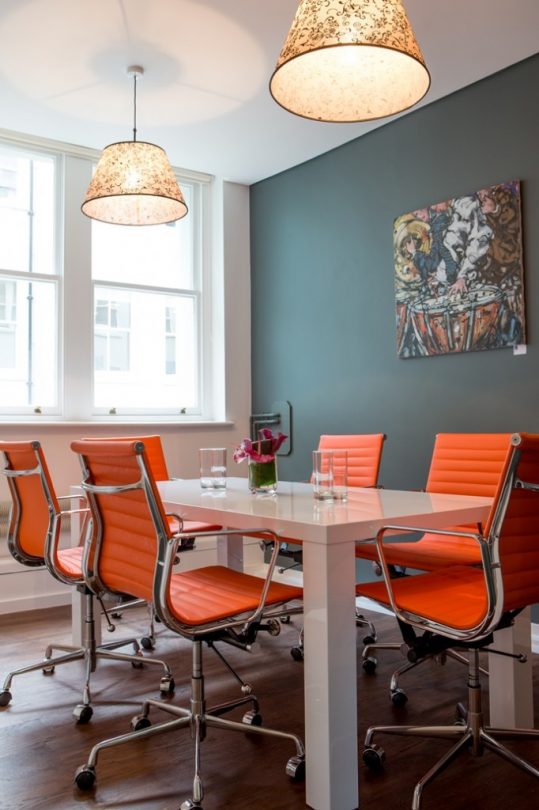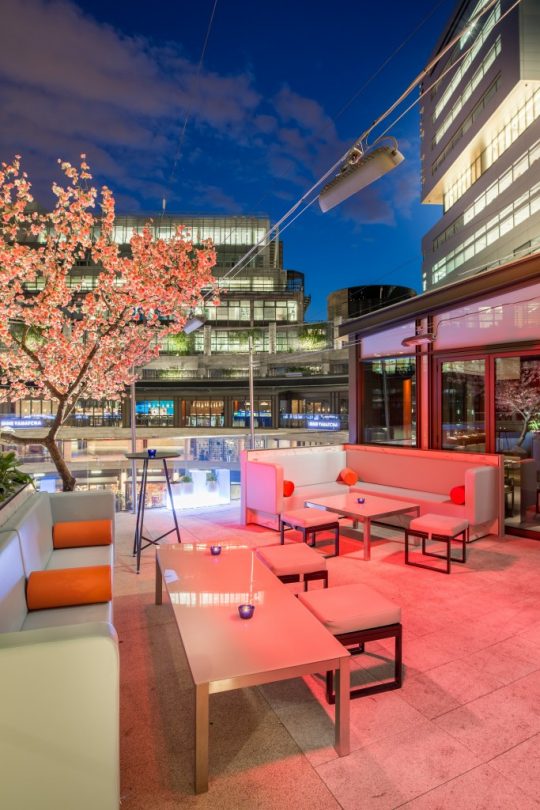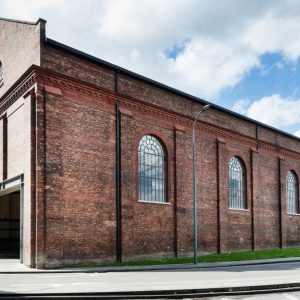Speak to our venue team, to request more information.
 0845 688 4410
0845 688 4410
Ascot Racecourse
Ascot SL5 7JX, United Kingdom
Whether you are planning an intimate meeting or a large and complex conference with requirements for presentations, dining and break out rooms, Ascot has the facility, technology and flexibility to meet and exceed your expectations.
Ascot has the expertise and flexibility to cater for an executive meeting for 10, or an exclusive event for up to 3,000 people and our 300 meeting rooms (including 247 private boxes) will ensure that your objectives are fulfilled.
Whilst Ascot has two main exhibition areas, the impressive Grandstand Galleria and the Pavilion Exhibition Hall, the myriad of outside spaces and lawn areas allow flexibility for all sizes and formats of exhibitions.
The 4000sqm exhibition within the 27m high atrium within the Grandstand Galleria provides flexible purpose-built product display areas with superb natural lighting and direct vehicle access and loading bays.
The Exhibition Hall on the ground floor of the Ascot Pavilion is an extremely versatile area with access from the Plaza Lawns and Ascot High Street. The Exhibition Hall can be used in conjunction with the Pavilion Rooms on the first floor of the Pavilion Building, providing generous space for consumer and trade events.
| Whole Venue | 3000 |


