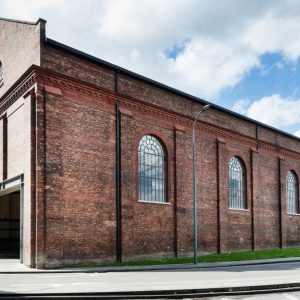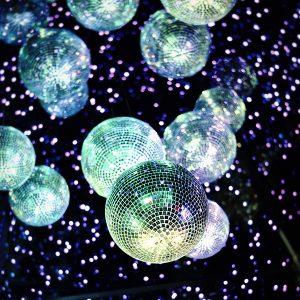This large, flexible open studio has a variety of painted brick walls, a large white finished area, ground floor level access, a large blackout studio space, moveable walls and a 10m high, pitched roof. Upstairs its a vibrant, fully dressed boudoir area that’s perfect for shooting and dressing up too.
Blank Canvas
- Venue capacity:
- Min: 10
- /
- Max: 300
This a 6,500 sq/ft industrial warehouse is based in Stoke Newington and it’s the birthplace of the original “Dragons Den”. The location is set over four floors with a variety of textured walls and different floors as well as large windows offering great natural daylight.
The ground floor originally housed horse stables and is dark and atmospheric with a spiral staircase and original lift shaft. The first floor has a mezzanine floor and dilapidated, peeling walls while the second and third levels have more of a loft feel with original polished oak floorboards and a mixture of glazed and texture brick walls.
- Venue capacity:
- Min: 50
- /
- Max: 500
This car park has long been recognised as an iconic building in the heart of London but now it’s fast becoming Soho’s most dynamic creative space – home to a public programme of audio-visual shows, events and installations. The blank canvas space was designed by architect JJ Joass and built in 1929. The Art Deco building is listed by English Heritage as an “important example of early motoring history.”






